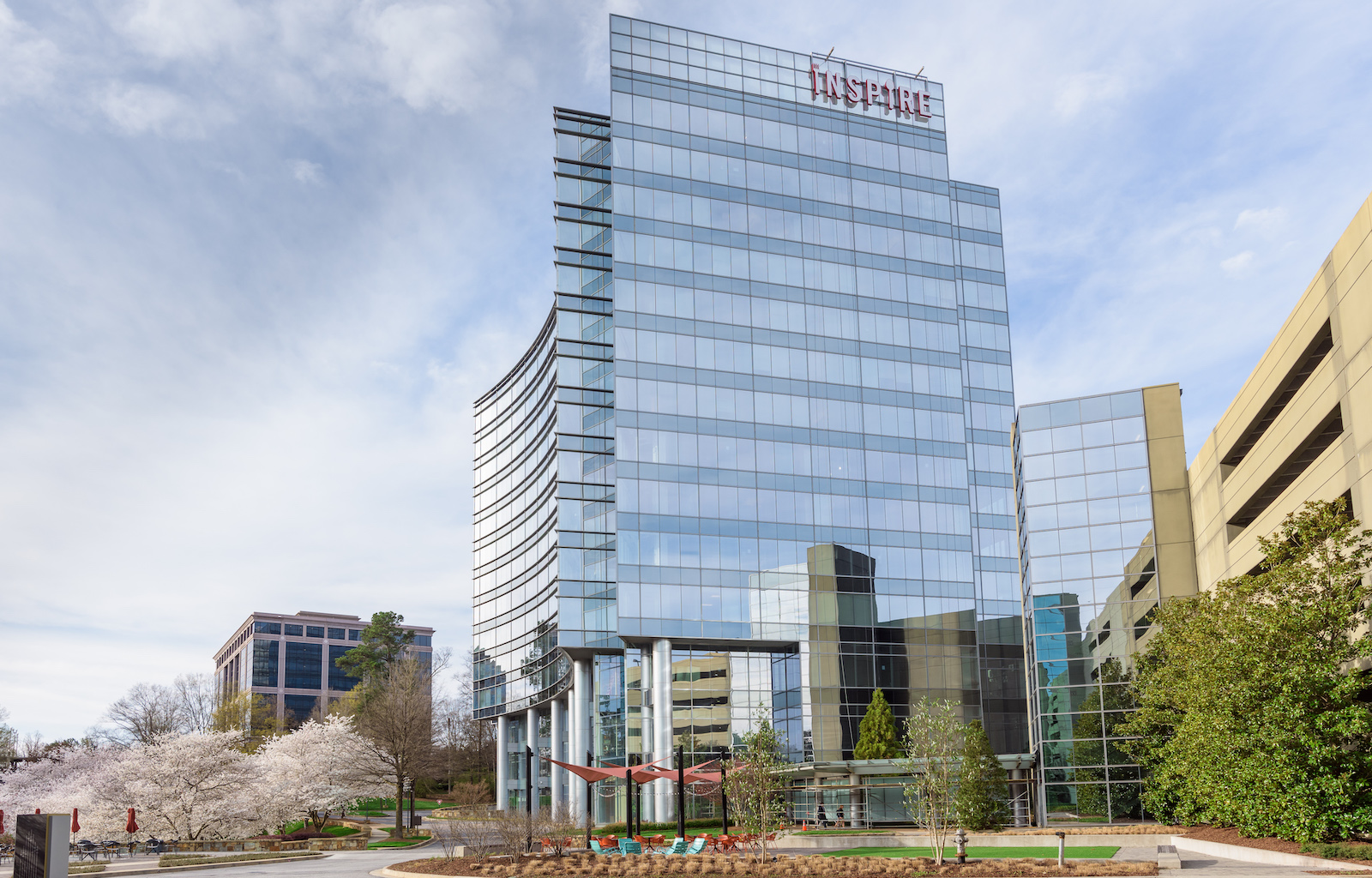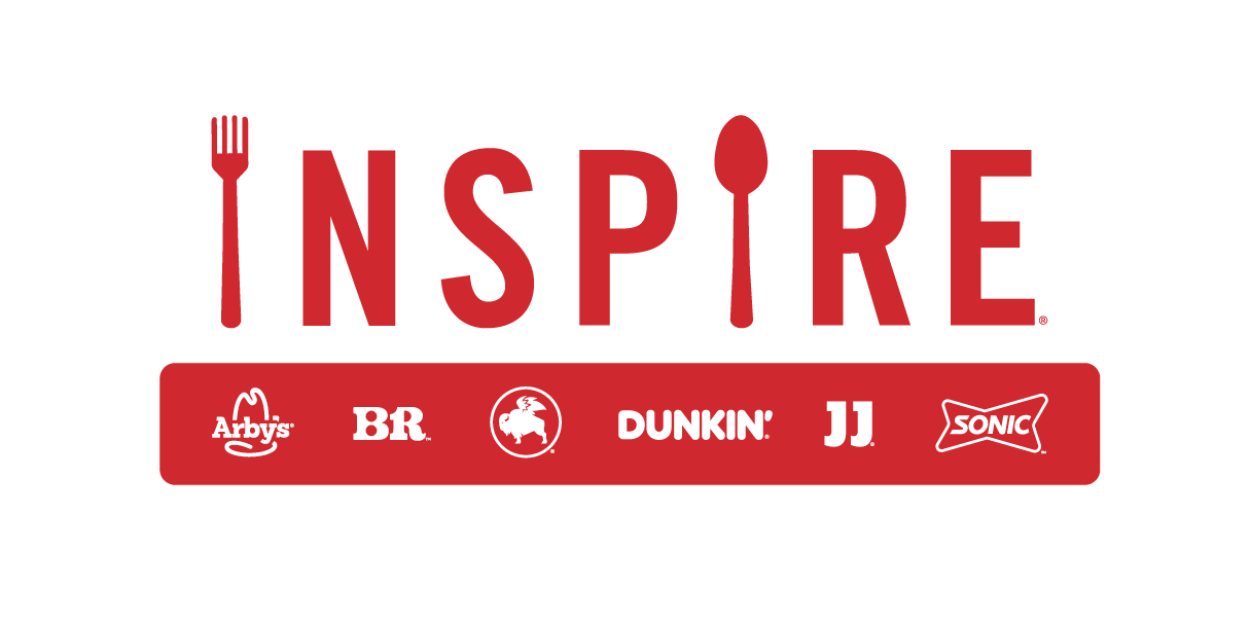When Inspire team members stepped into the new Atlanta Support Center for the first time this week, they saw the culmination of three years of planning and several months of construction. What was the former headquarters of a global consumer products company is today the home of one of the world’s largest restaurant enterprises.
The state-of-the-art Atlanta Support Center boasts unique amenities for team members, ranging from desks that can transition from sitting to standing at the push of a button, to a common area complete with its very own beer tap wall.
One of the most impressive rooms across the 14-story building is Inspire’s reception area, which is separated from the lobby with a custom-built, light-up Inspire sign featured above large wooden sliding doors.
Inside the space is an incredible 14-foot video wall, which stretches from the floor to the ceiling. The video wall was designed to provide a memorable welcome to guests and will be used to communicate announcements and events.
The room was assembled around the awe-inspiring video board and features hardwood floors, exposed light fixtures and modern brick textures. This area represents the look and feel of Inspire: innovative and invigorating. The space also includes a variety of work and lounge spaces, including conference rooms, a community table and comfortable sofas.
Click and drag the arrows on the photo below to see the dramatic transformation:





